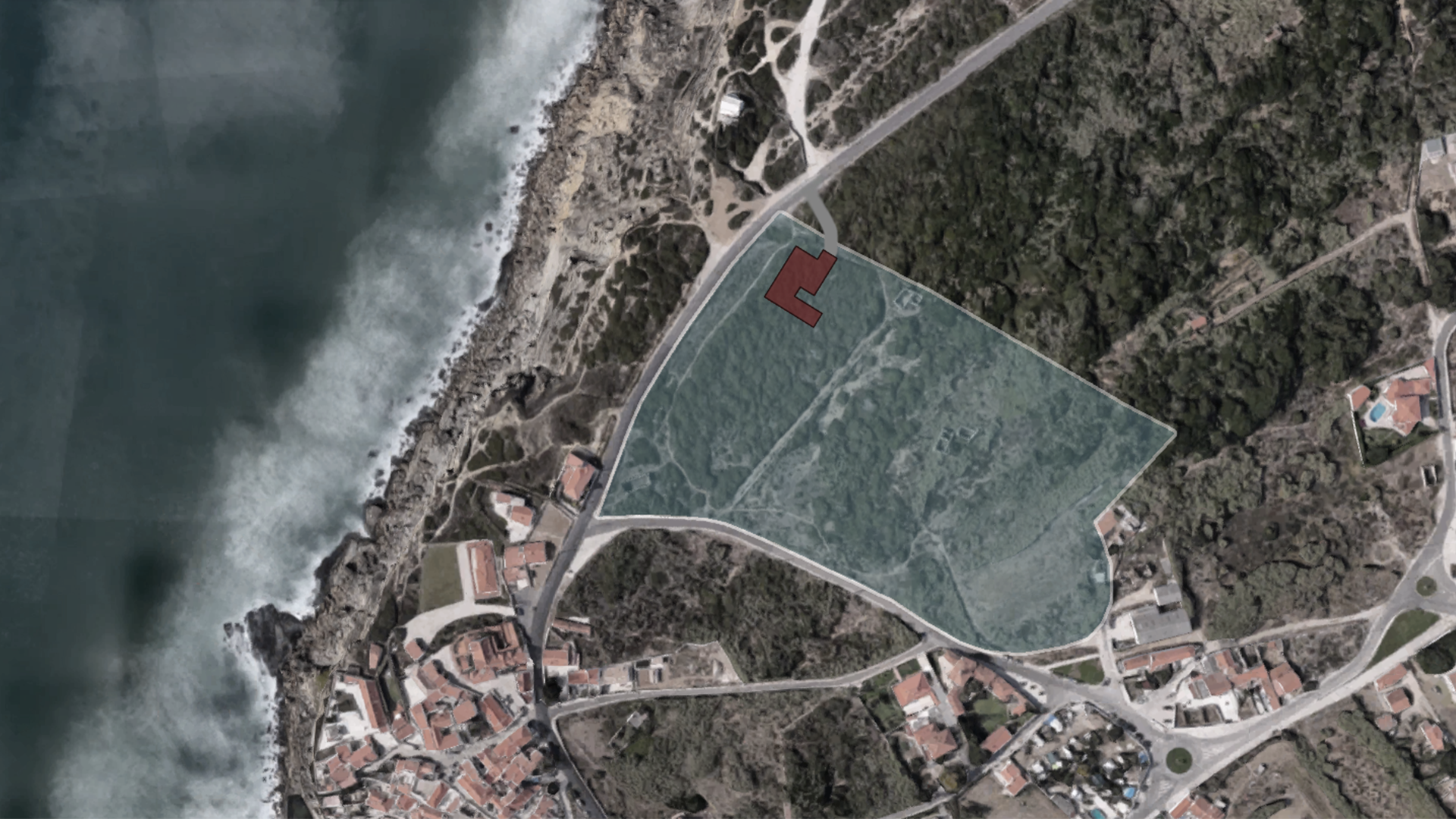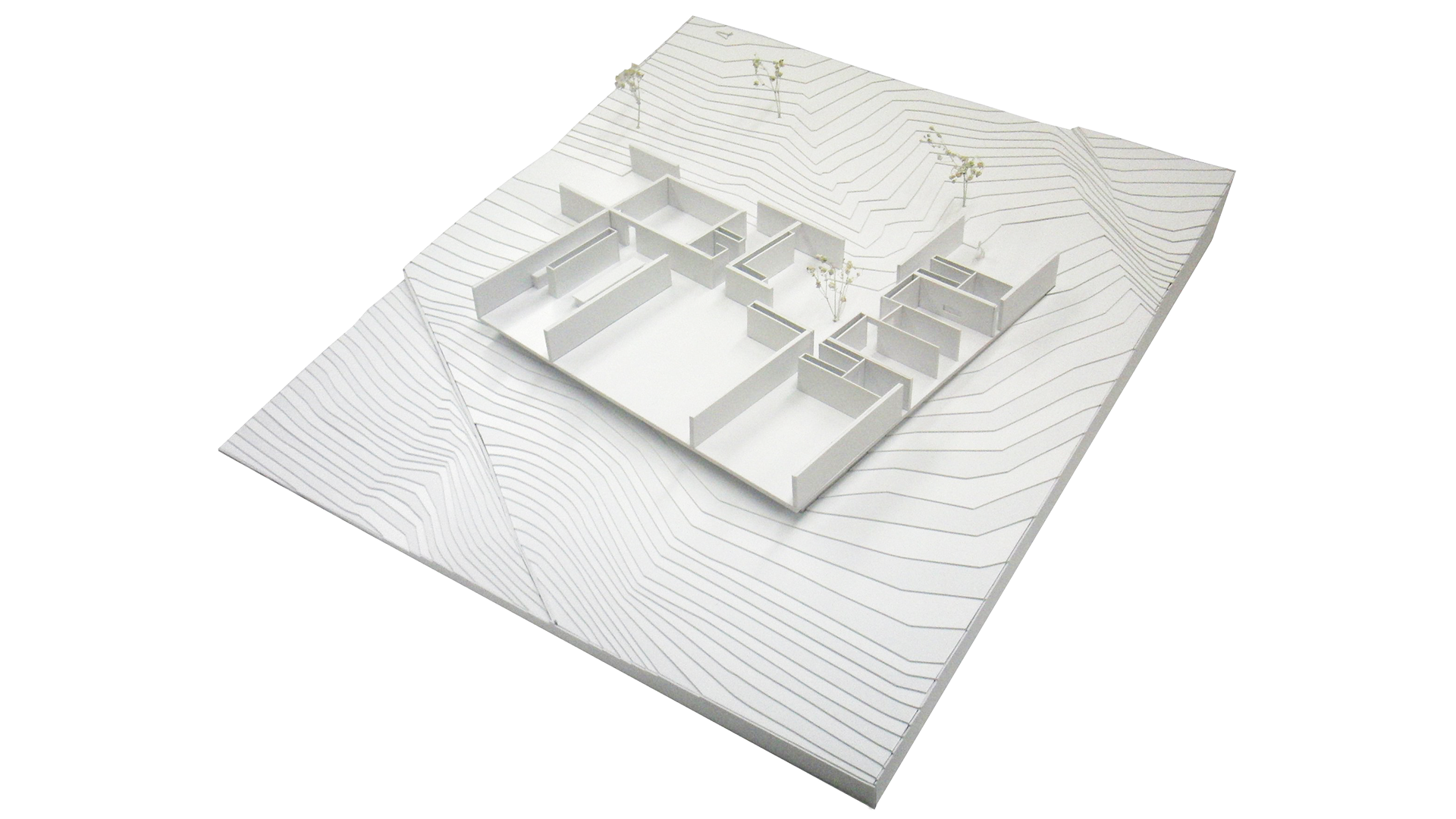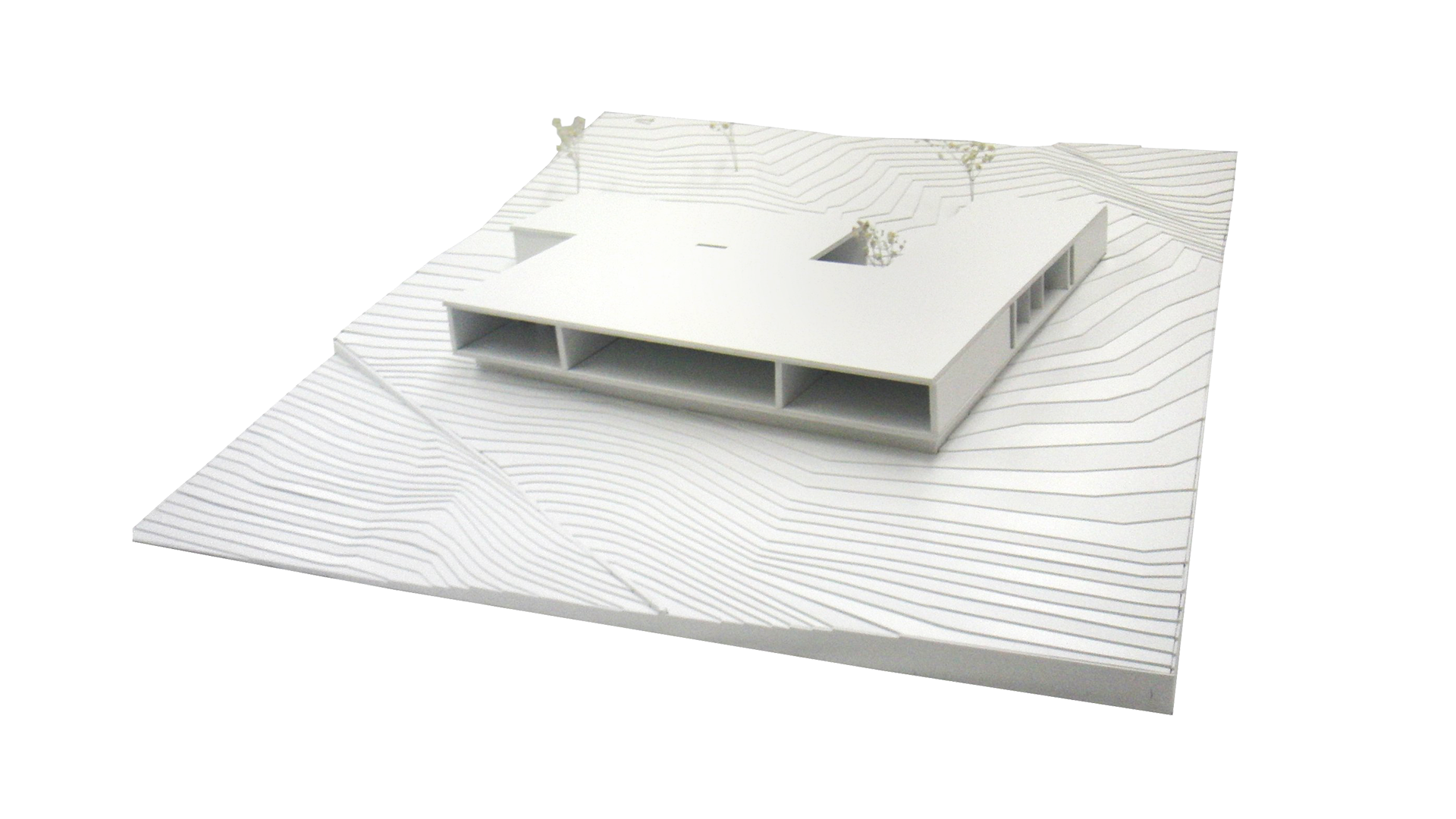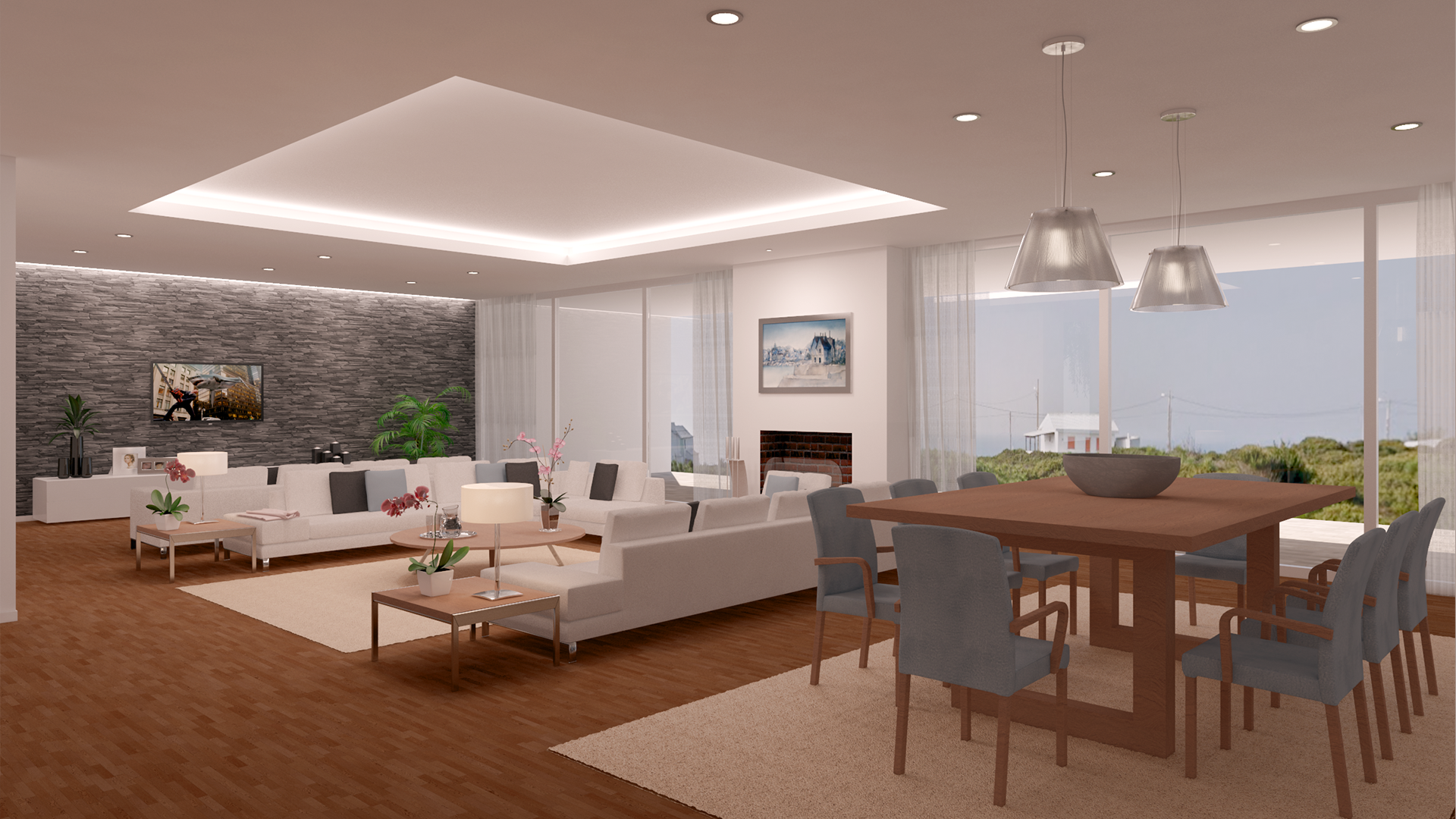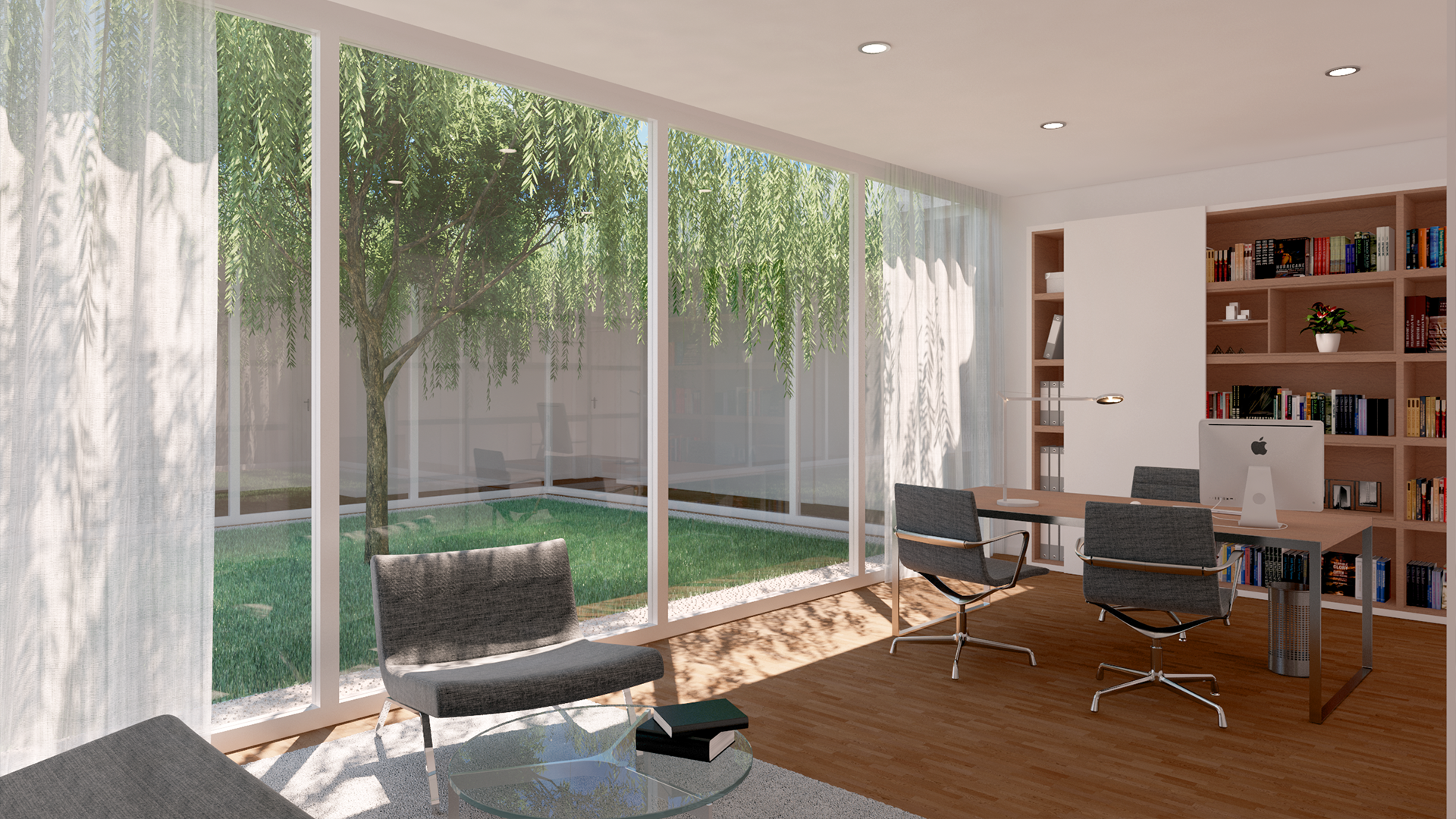House in Azenhas do Mar
Studio Project, Instituto Superior Técnico, University of Lisbon
Professor: João Falcão de Campos
Year: 2013
Software Used: AutoCAD, 3D Studio Max
The aim of this project was to design a house on an avaliable lot in the town of Azenhas do Mar, located in Portugal. The location benefits from a close proximity to the Atlantic Ocean, enjoying a splendid view over it. To take advantage of this view, the house is located on a slightly higher level than the street level, made possible by the naturally sloping terrain of the lot, with the social areas of the house (kitchen, living room, and dining area) as well as the master bedroom oriented towards the view in the east. The house is organized into three main areas (i.e., Social Area, Private Area, Work Area & Services), which are distributed around a central patio.
