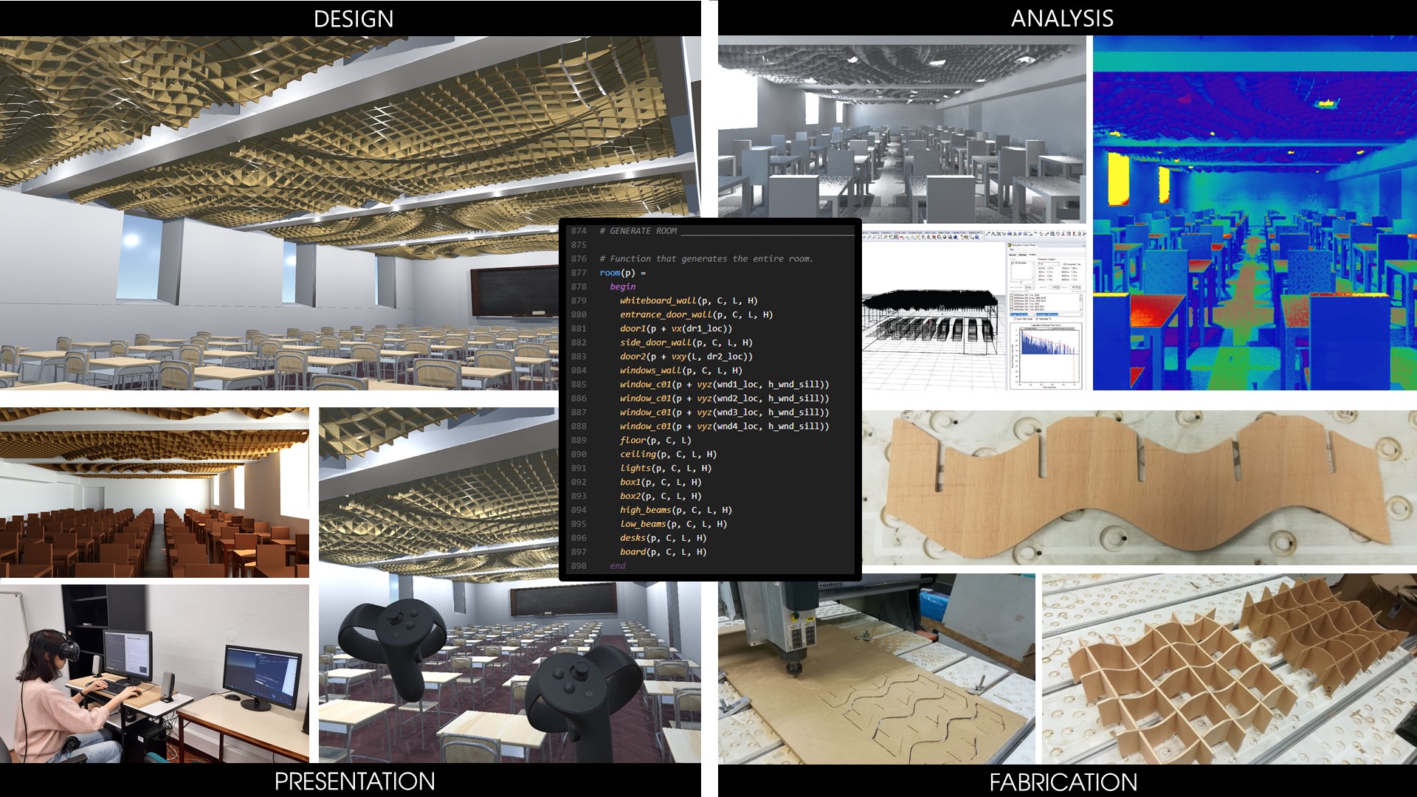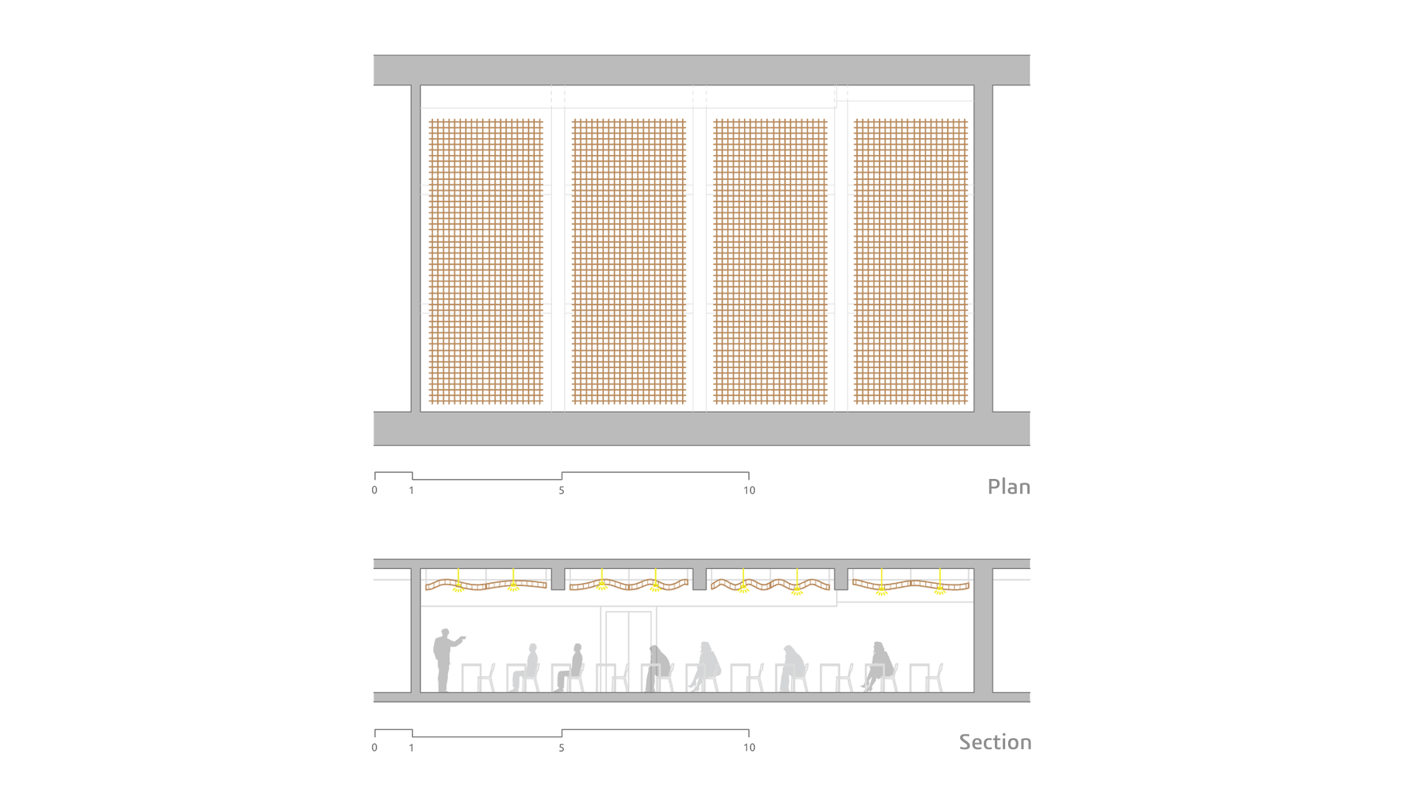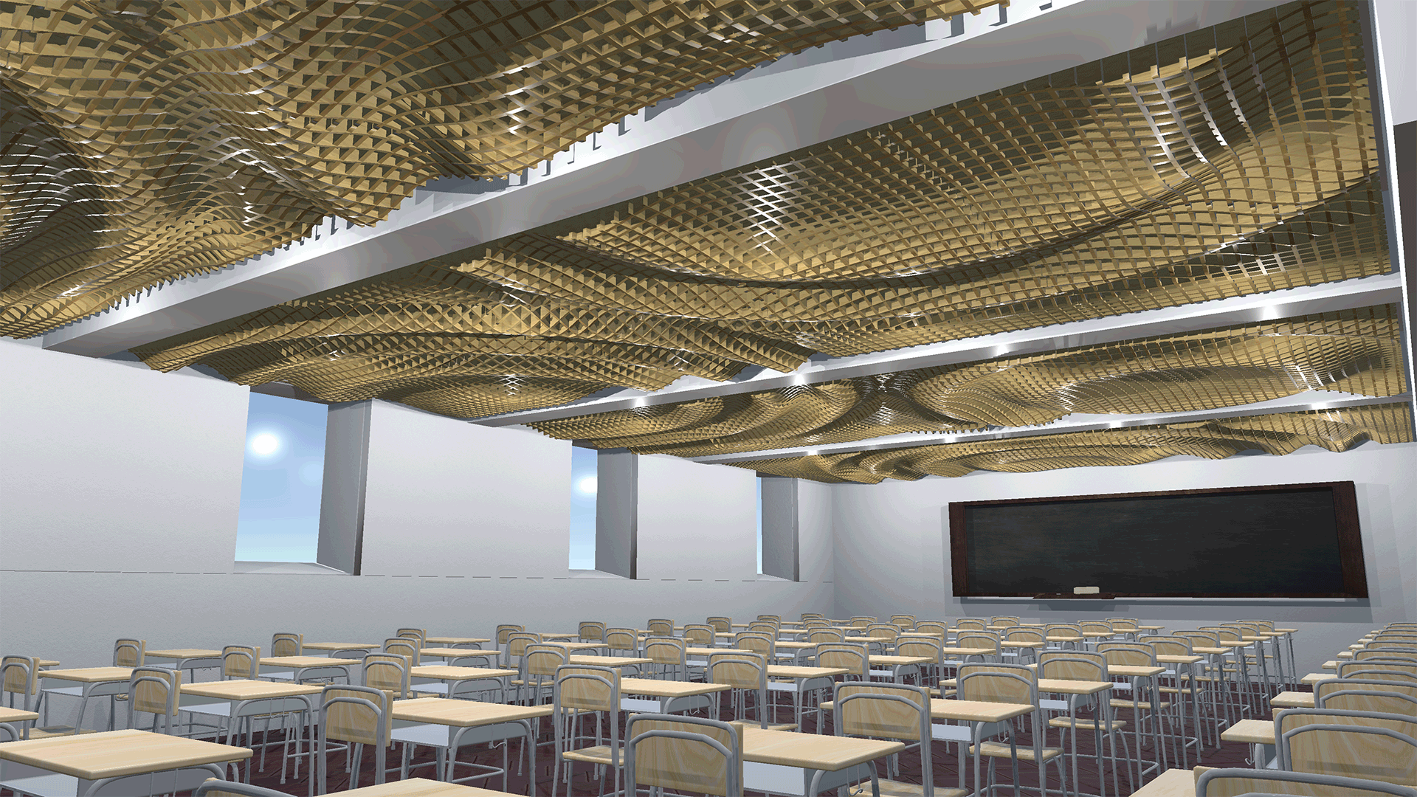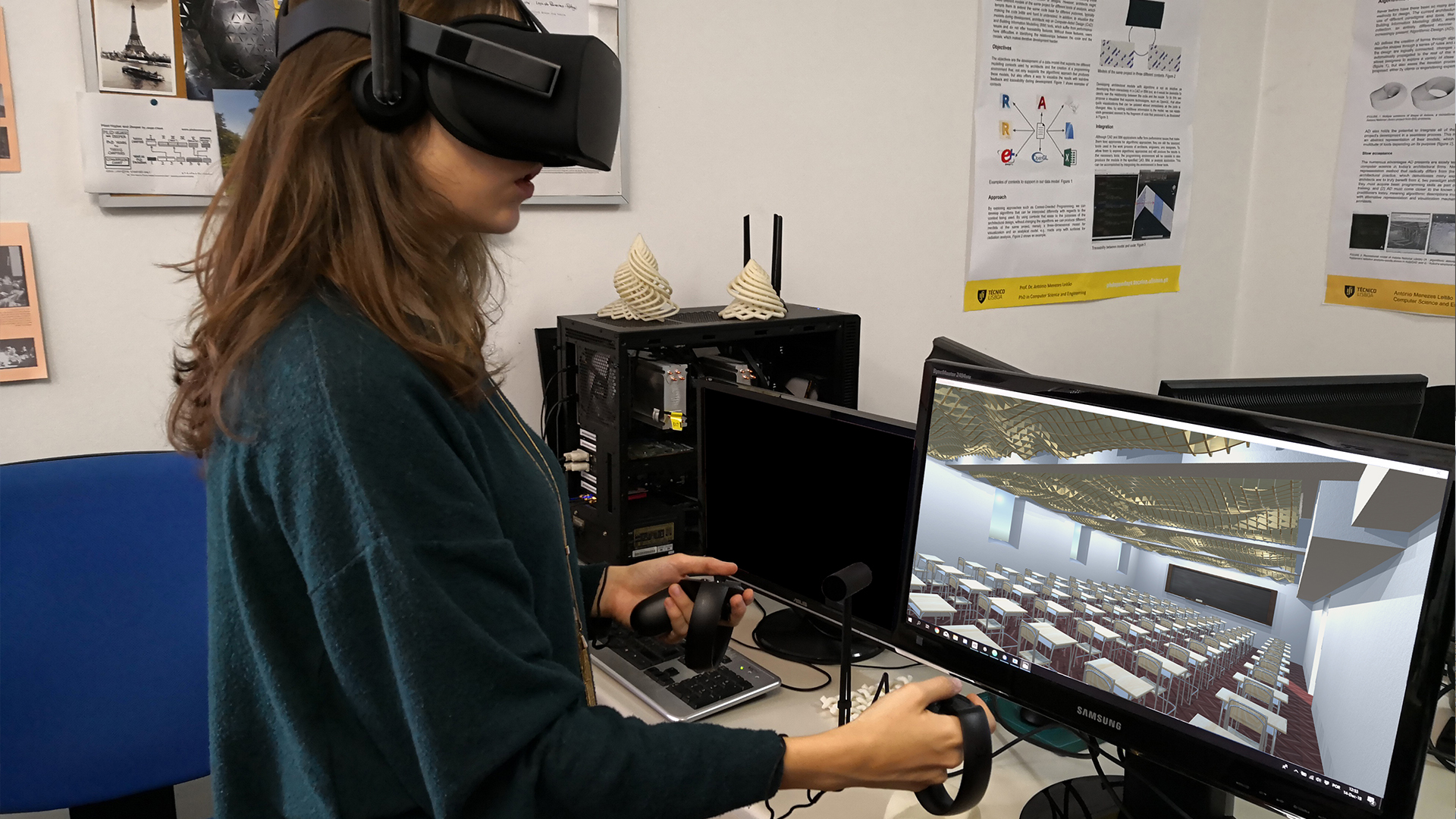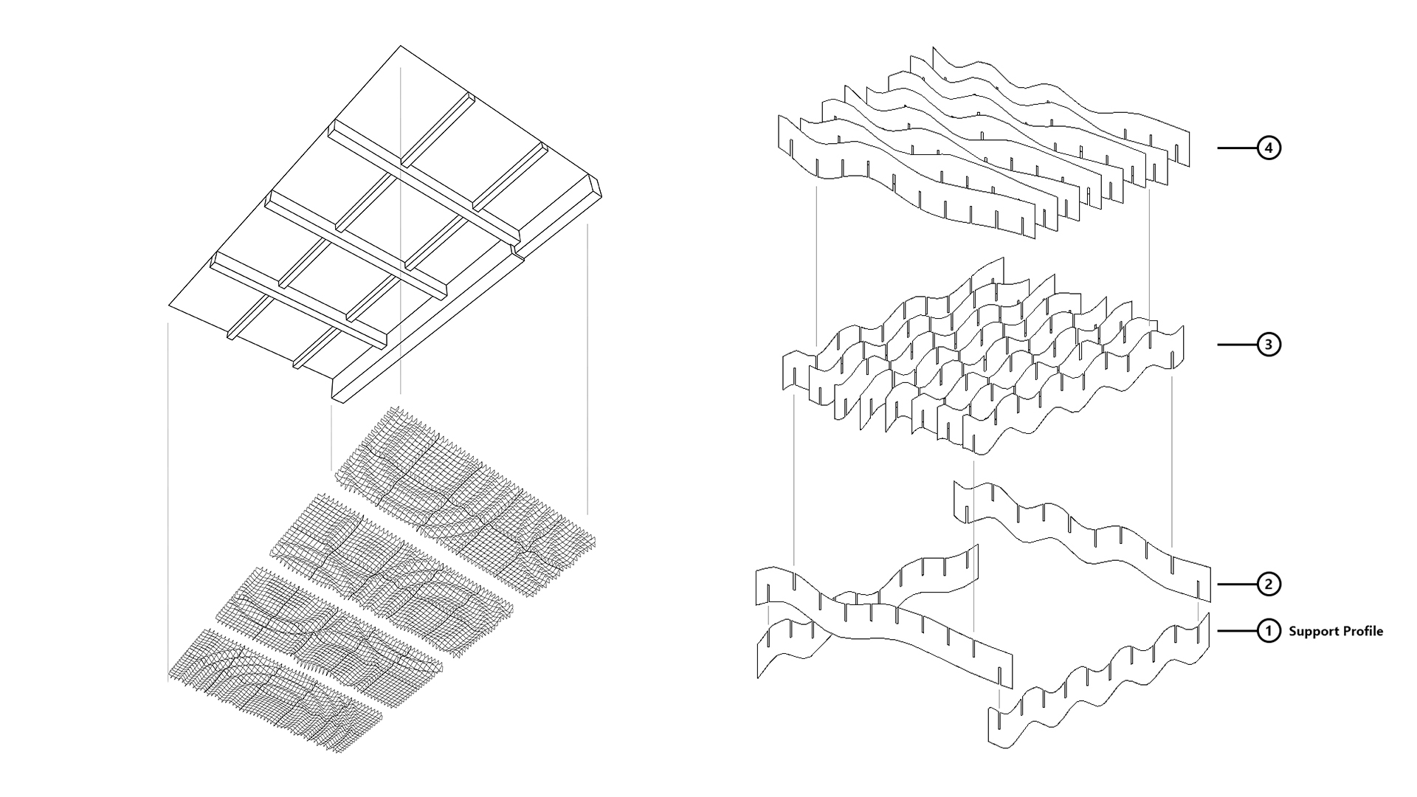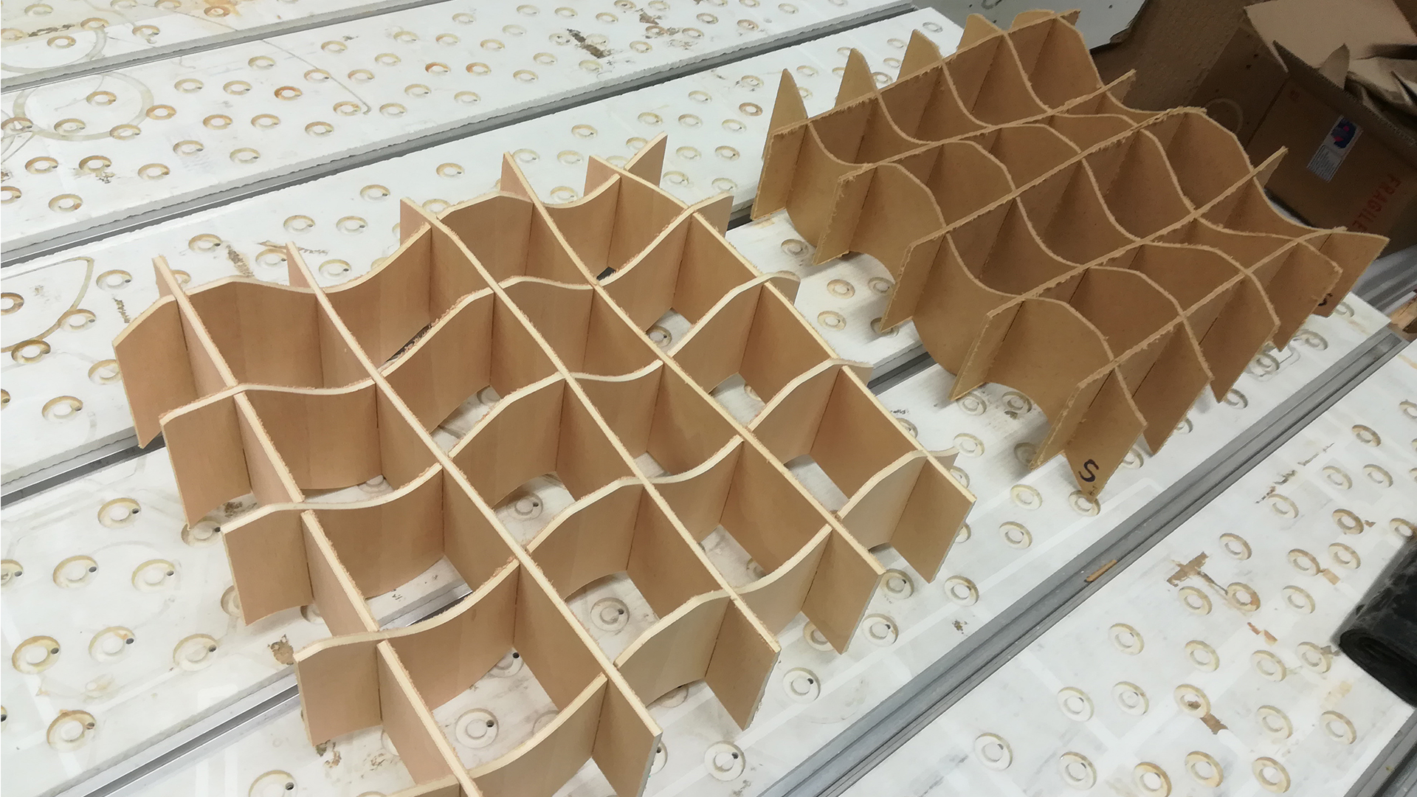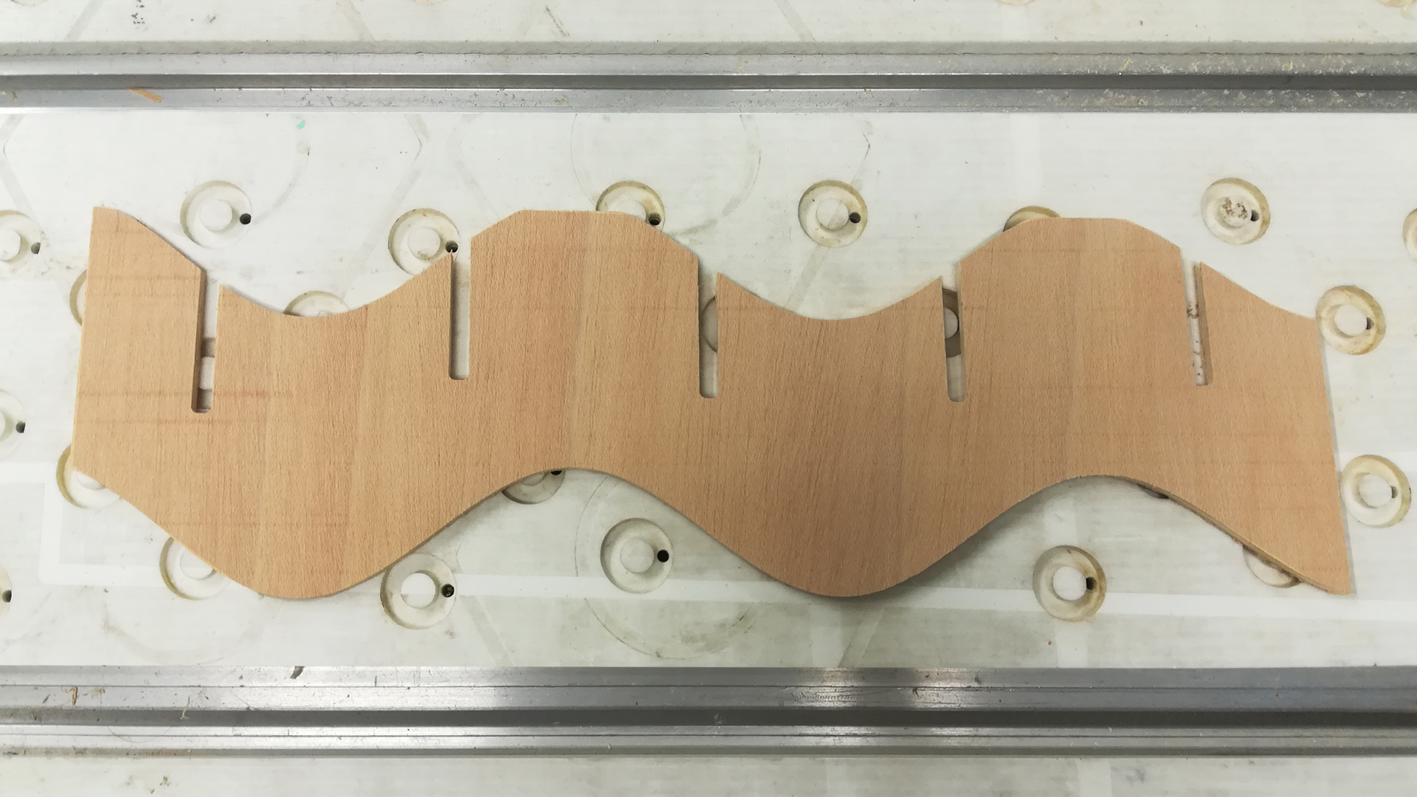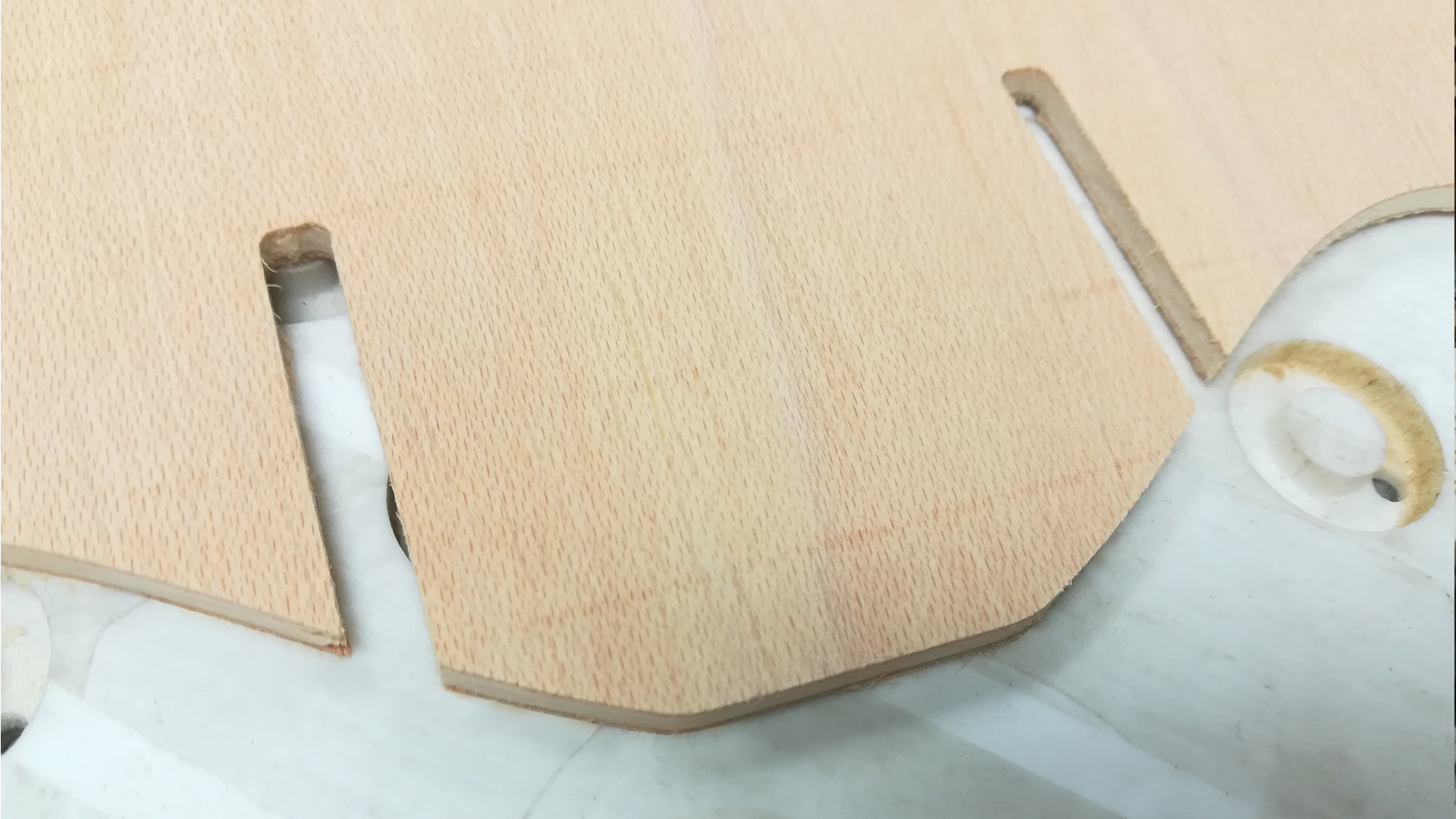Classroom Renovation
Renovation Project, at Instituto Superior Técnico, Lisbon
Team: Sofia Feist, António Menezes Leitão, Inês Caetano
Year: 2017-2019
Programming Languages Used: Julia, Racket
Software Used: AutoCAD, Rhino, Pachiderm Acoustics, CATT Acoustics, DIVA, Unity
Winner of the Participatory Budget Idea Contest (2018) at Instituto Superior Técnico, this project aimed to improve both the acoustic and lighting conditions of an old but often used classroomin the basement of the university’s Central Pavilion. The project proposes a white wet-spray cellulose insulation finish, applied to the room’s ceiling and hidden behind a new suspended ceiling structure, with integrated lighting equipment.
The suspended ceiling structure consists of a 3D dynamic grid entirely designed and developed algorithmically, with a pattern inspired by the Ripple Effect. Firstly, the location and nature of the intervention was studied with the help of acoustic and lighting software, in order to find an optimal design that satisfied the acoustic, lighting, aesthetic, and budget requirements of the project. Secondly, rendering automation and VR exploration allowed the design team and the client to explore the project and the design variations in a more seamless way. Finally, fabrication documentation could be automatically generated to fabricate prototypes and the final structure. The integrated Algorithmic Design workflow used in this project is documented in this paper.
