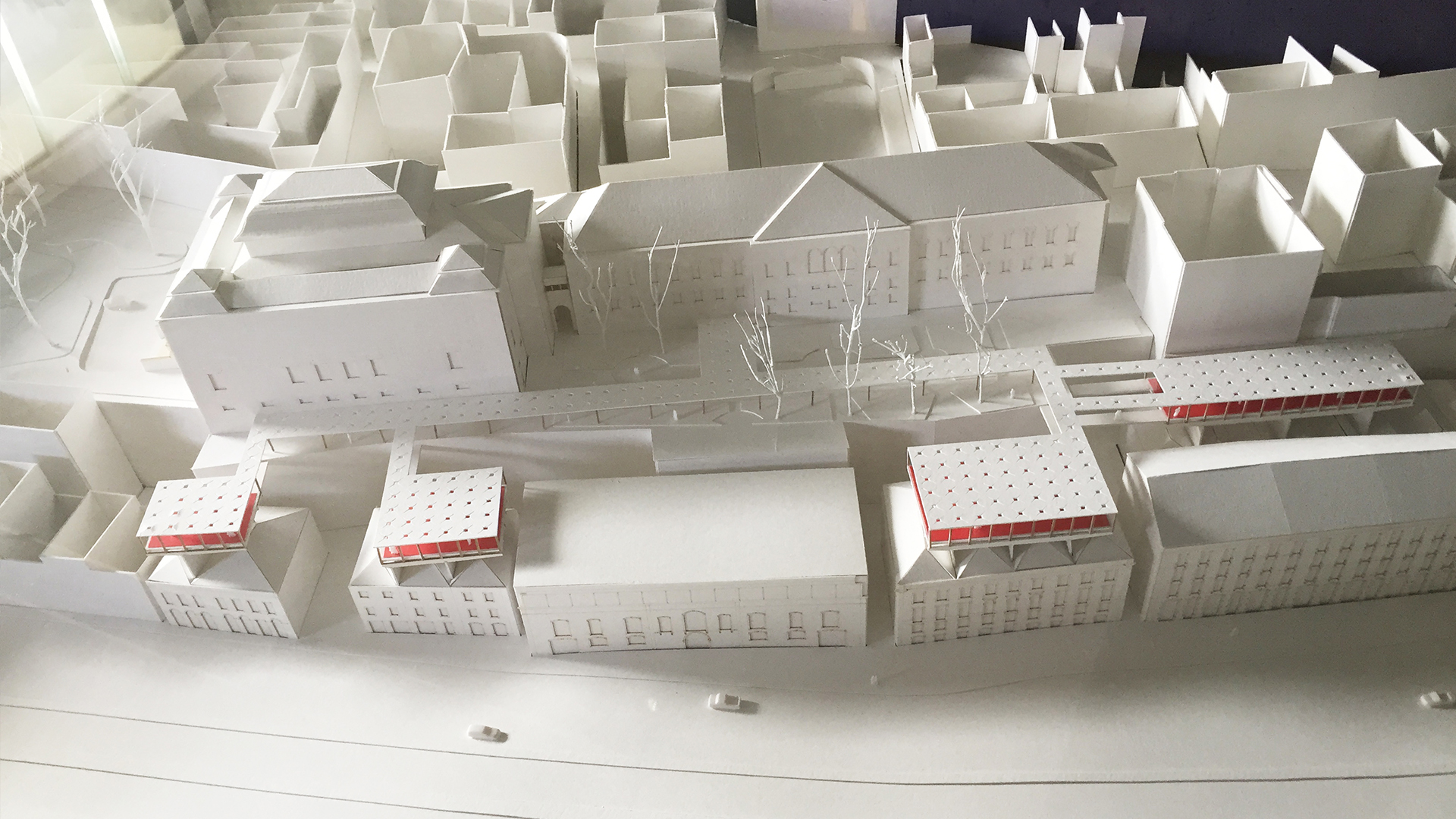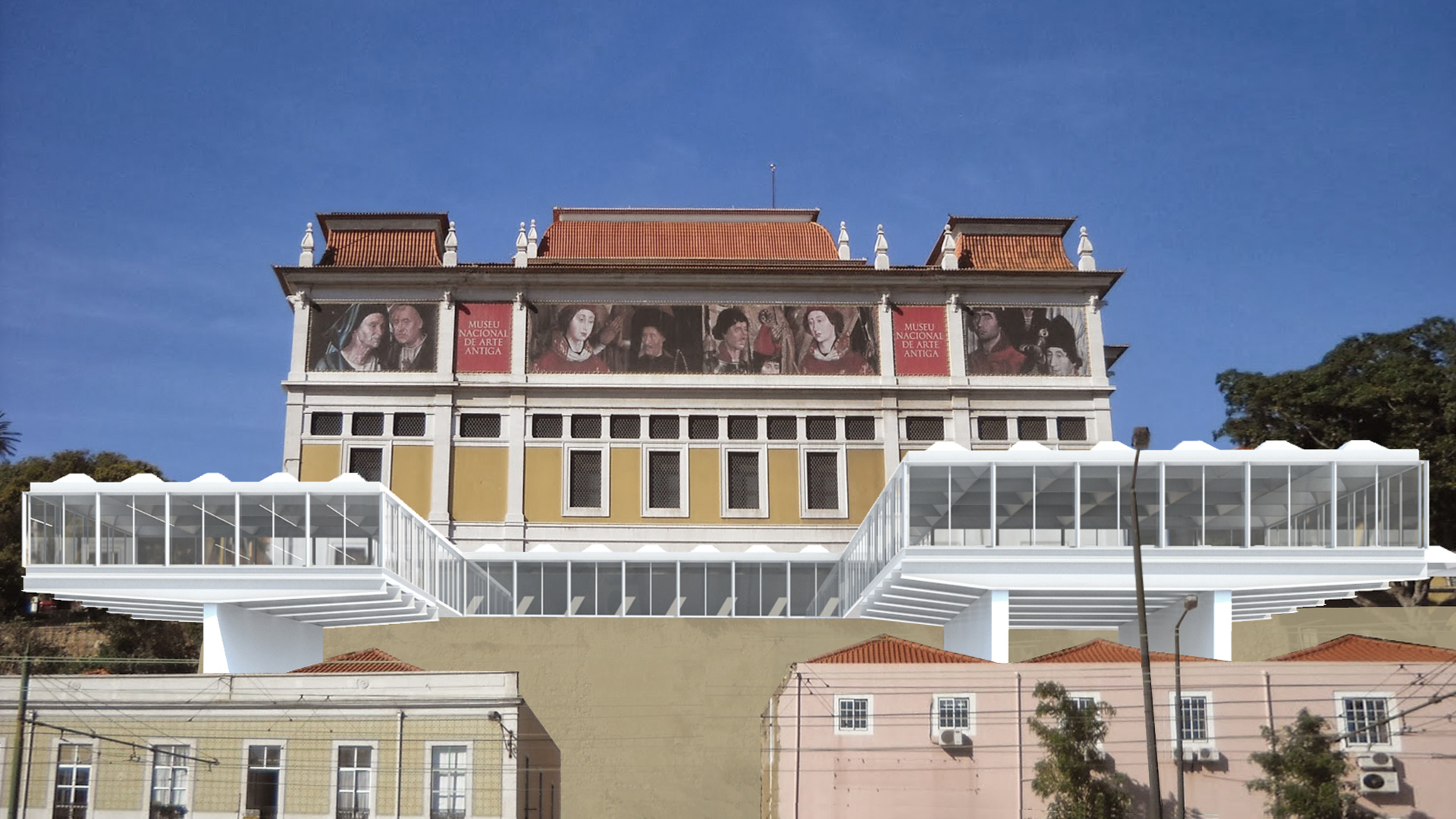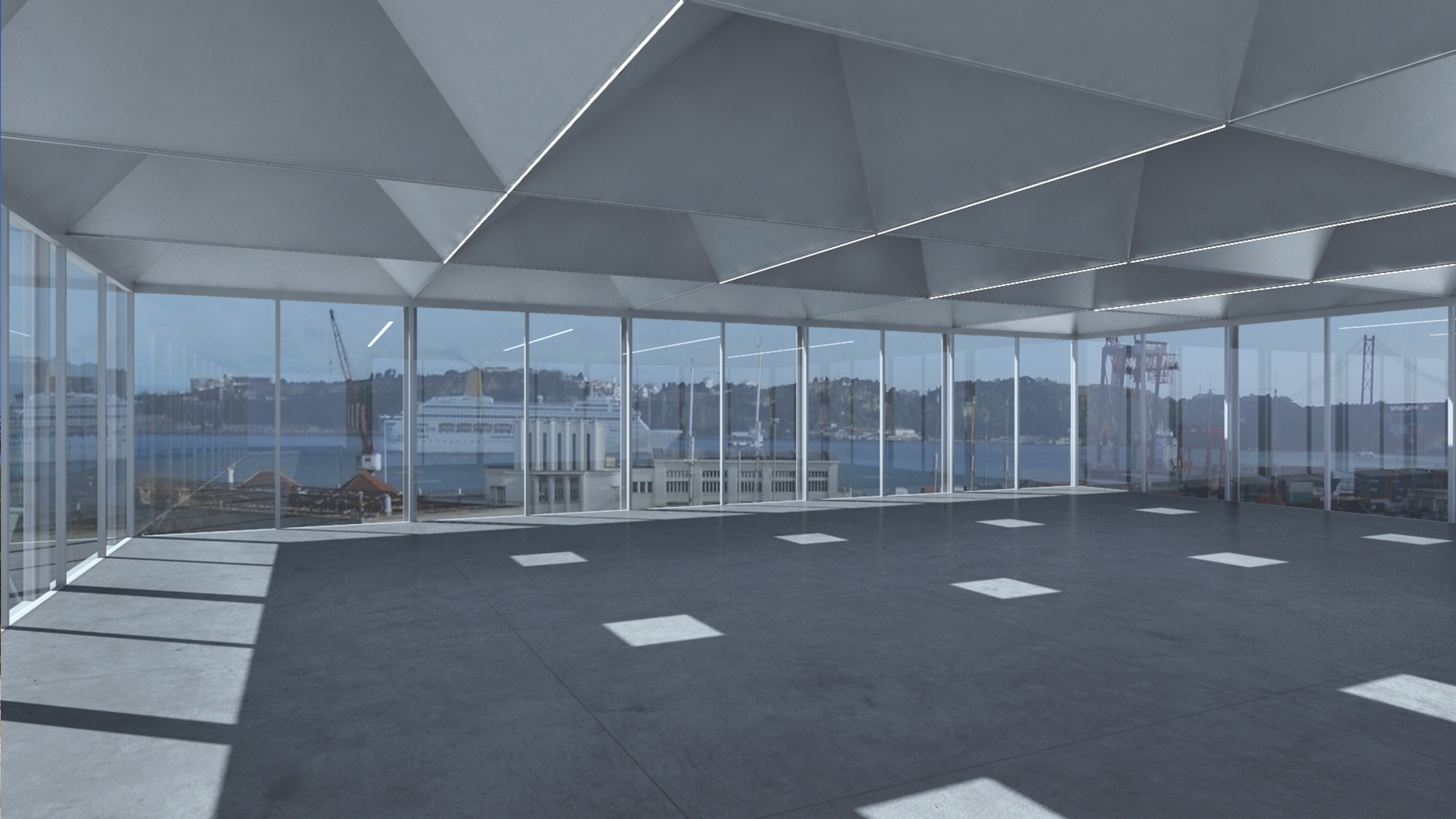Extension of the Portuguese National Museum of Ancient Art
Studio Project, Instituto Superior Técnico, University of Lisbon
Professor: Ricardo Bak Gordon
Partner: Carmo Cardoso
Year: 2013-2014
Software Used: AutoCAD
The goal of this project was the extension of the Portuguese National Museum of Ancient Art to accommodate more exhibition space. Inspired by the numerous bridges connecting the roofs of the ancient noble houses surrounding the museum, our intervention considers the addition of four new exposition pavilions for the museum, ‘floating’ over the roofs of the surrounding houses, and connected to the museum through bridges. By leaving the existing buildings undemolished, the project seeks to preserve the history of the site and protect its historic buildings.
During the development of this project, the structure played a pivotal role. The pavilions are supported on the load-bearing walls of the buildings below them, which would have to be reinforced, and underpinned by a series of metal beams. Connecting the pavilions between themselves and the museum’s old building is a modular roof structure that extends over the museum’s garden. This roof structure in turn is supported by rows of cross-shaped metal pillars. Overall, the more modern look and materiality makes the extension stand out from its older counterpart, marking a different period in the history of the museum. In the end of the semester, our project was among the ones selected for a small temporary exhibition inside of the museum.






